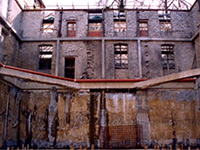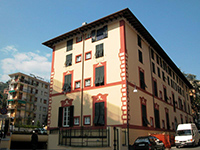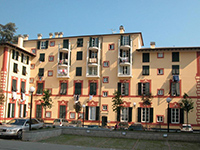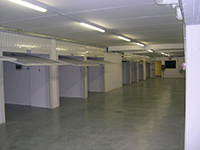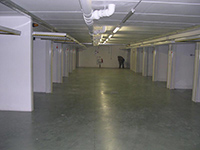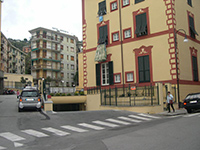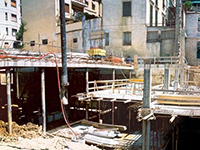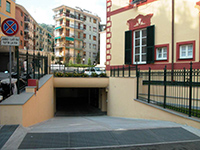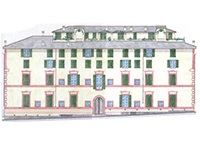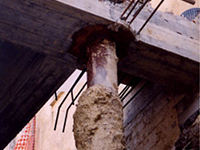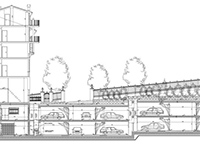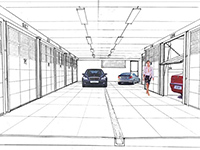Parcheggi interrati a S. Margherita Ligure (GE)
Ristrutturazione ex “Marconi” e sottostante autorimessa a box a S. Margherita Ligure
Rebuilding the former “Marconi” with a garage underneath it in S. Margherita Ligure
Committente/client: Pii Istituti Riuniti di Santa Margherita Ligure
Impresa/general contractor: Tor di Valle Costruzioni S.p.A.
Prestazioni/performance: progetto esecutivo – direzione tecnica / detailed design – technical management
L’ex scuola “Marconi”, di proprietà dei Pii Istituti Riuniti, sita in via Roma, angolo via Tripoli, a Santa Margherita Ligure, è stata oggetto di intervento di ristrutturazione edilizia e destinata a residenze. Il sedime del fabbricato, come pure la corte retrostante, sono stati scavati per ricavarvi un’autorimessa a box a due livelli interrati.
Il fabbricato esistente è stato demolito, conservandone le sole murature delle facciate Sud e Est fino a quota +8.20, e ricostruito con un nuovo organismo dalla struttura a pilastri e travi in c.a.o.
Gli interrati destinati a parcheggio sono stati realizzati con interventi di sottofondazione, e previa esecuzione di particolari paratie, data la complessa situazione geotecnica del sottosuolo, con un substrato roccioso e sovrastante copertura limo-argillosa, e con una falda in pressione. Detta paratia è costituita da diaframmi in c.a. dello spessore di cm 60, fino al tetto della formazione rocciosa; quindi i pannelli sono stati ancorati a quel bed-rock a mezzo micropali armati con tubo in acciaio. La paratia è stata poi vincolata in testa per mezzo dello stesso solaio di copertura dell’autorimessa. Tale scelta si è resa indispensabile per l’impossibilità ad eseguire i classici tiranti, ed ha comportato la necessità di effettuare gli scavi al chiuso. Per costruire il solaio di copertura prima di scavare, sono stati realizzati appositi pali-pilastro, con micropali di diametro ø300, armati con tubi ø244.5/12.5. Completati gli scavi, si è proceduto al completamento della struttura, con:
- getto in opera della platea di fondazione, di spessore cm 50;
- montaggio e getto in opera del solaio di piano intermedio (collegato ai tubi-pilastro mediante opportuni “capitelli” in acciaio saldati ai tubi);
- completamento del solaio di piano terra;
- impianti e finiture.
The former “Marconi” school, owned by Pii Istituti Riuniti, located in via Roma on the corner with via Tripoli, in Santa Margherita Ligure, underwent rebuilding work and was converted into a residence. The building area, as well as the courtyard behind it, was excavated to create an underground two-storey garage with individual bays underneath it.
The existing building was demolished, retaining only the masonry of the South and East faces up to a level of +8.20, and rebuilt with a new structure and pillars and beams in reinforced concrete poured in place.
The basements to be used as the garage were created by sub-foundation work and the erection of special bulkheads, considering the complex geotechnical condition of the subsoil, with a rocky substratum covered by a layer of clay-silt and with a water layer under pressure. This bulkhead consists of a reinforced concrete diaphragm 60 cm thick, up to the roof of the rock formation; the panels were therefore anchored to that bedrock by means of micropiles reinforced with steel tubing. The bulkhead was then secured at the head by the same roof as the garage. This choice was indispensable because it was impossible to install the classic ties and excavation had to be done in closed conditions. For building the roof before digging, pillar piles were installed, with micropiles with a diameter of 300, reinforced with pipes with a diameter and thickness of 244.5/12.5. When the excavations were finished the structure was completed by:
-pouring in place of the foundation bed, 50 cm thick;
-erecting and pouring in place the floor of the intermediate floor (connected to the pipes-pillars by means of steel “kneelers” soldered to the pipes);
-finishing the floor of the ground floor;
-systems and finishings.
